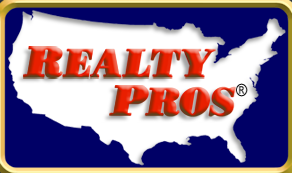The median home value in Franconia, VA is $680,000.
This is
higher than
the county median home value of $610,000.
The national median home value is $308,980.
The average price of homes sold in Franconia, VA is $680,000.
Approximately 71% of Franconia homes are owned,
compared to 27% rented, while
3% are vacant.
Franconia real estate listings include condos, townhomes, and single family homes for sale.
Commercial properties are also available.
If you like to see a property, contact Franconia real estate agent to arrange a tour
today!
Learn more about Franconia Real Estate.
Call with questions. Great opportunity to take this property to the next level. There are two houses on three wooded lots and all are being sold together. 5404, 5408 and 5412 Franconia Rd have a total of 62,081 square feet (1.43 acres). See surveys for each lot in the document section. Long time owner is selling. Please do NOT walk the property without agent.
Copyright © 2024 Bright MLS Inc. 

Website designed by Constellation1, a division of Constellation Web Solutions, Inc.
